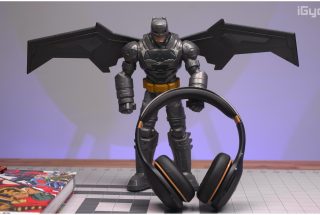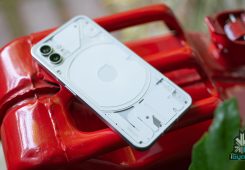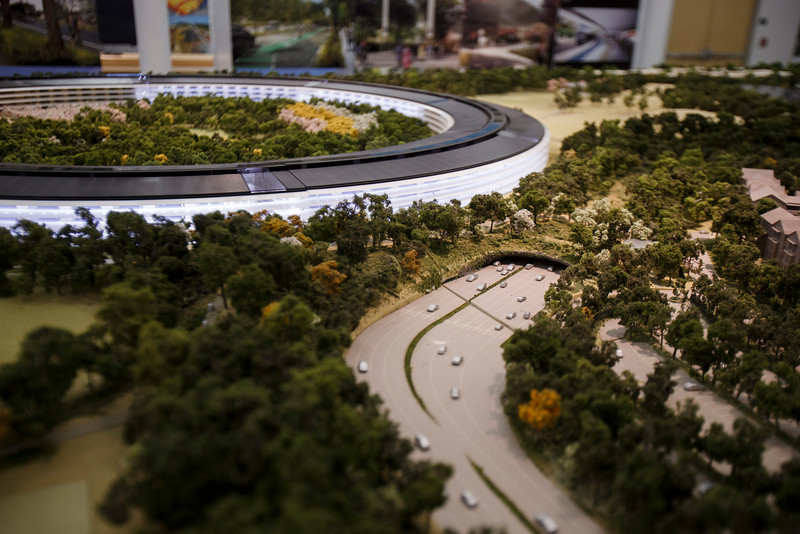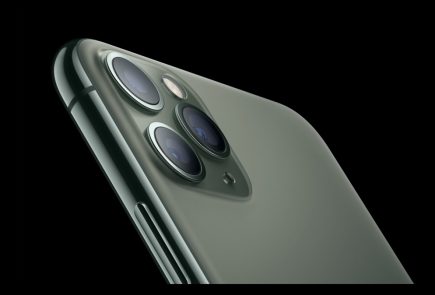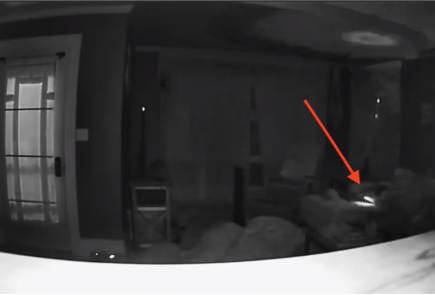Apple Shows Off Its Cupertino ‘Spaceship’ Campus’ Scaled Model
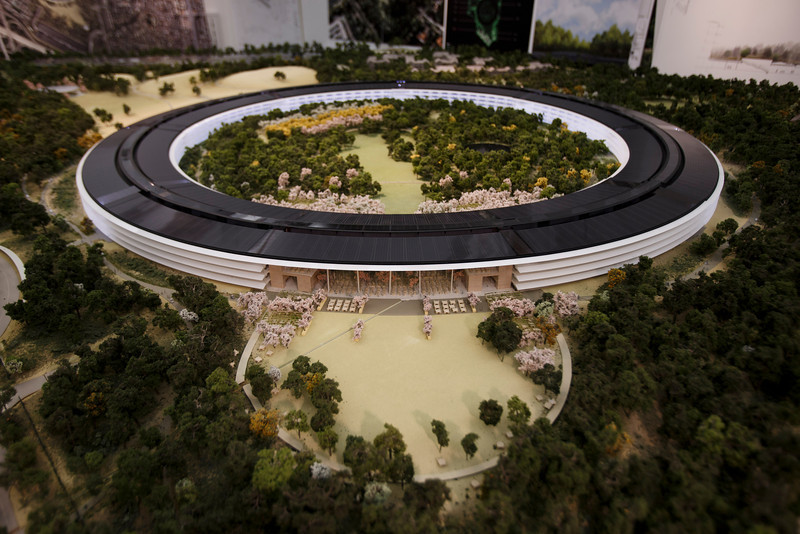
Apple’s proposed Apple Campus 2, now in the final planning stages, can be seen in detail in new model photos provided by San Jose Mercury News. The 4-story circular building, which Steve Jobs famously described as “like a spaceship,” encompasses more than 2.8 million square feet.
Also showing off the miniature model to the media was Dan Whisenhunt, director of real estate and facilities for Apple. He touted the green and sustainable nature of the project, which will convert a current location that is mostly asphalt into an environmentally friendly facility that will be 80 percent open space and parkland.
“The concept of the building is collaboration and fluidity. It’ll provide a very open-spaced system, so that at one point in the day you may be in offices on one side of the circle and find yourself on the other side later that day.”
Although this is the first physical model the public has seen of the new facility, previous renderings revealed a dark-colored roof with solar panels, a corporate auditorium, additional parking and a jogging path. Images also included a 45,000 square foot fitness center.
The project will be considerably larger than Apple’s current headquarters, accommodating 12,000 staff. “There is not a straight piece of glass in this building” Jobs said at the unveil. “It’s all curved. We’ve used our experience making retail buildings all over the world now, and we know how to make the biggest pieces of glass in the world for architectural use.”
What do you think to Apple’s proposed new campus? Typically ambitious design, or a little too far?


